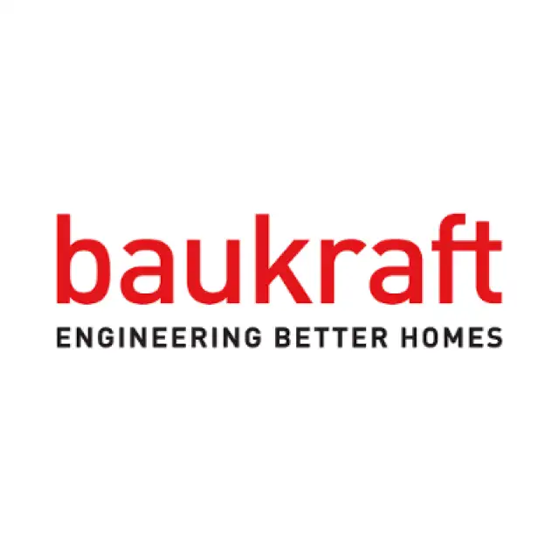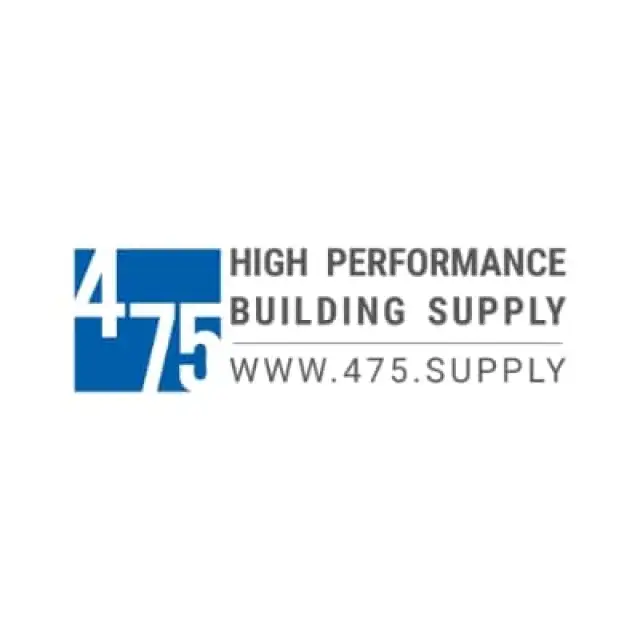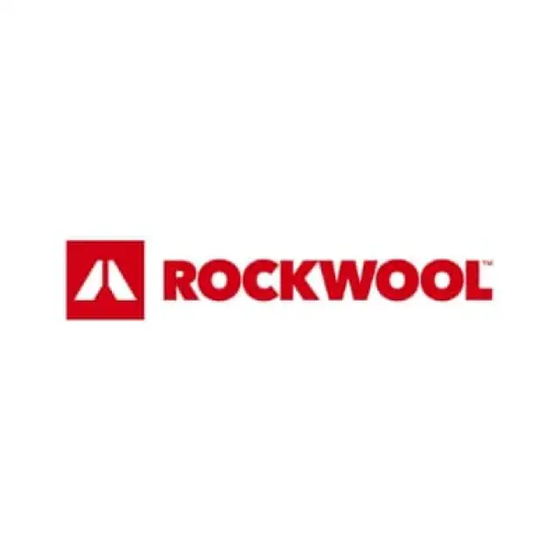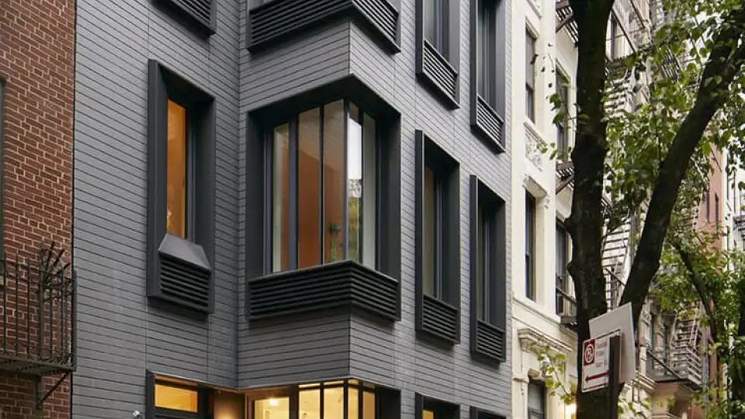
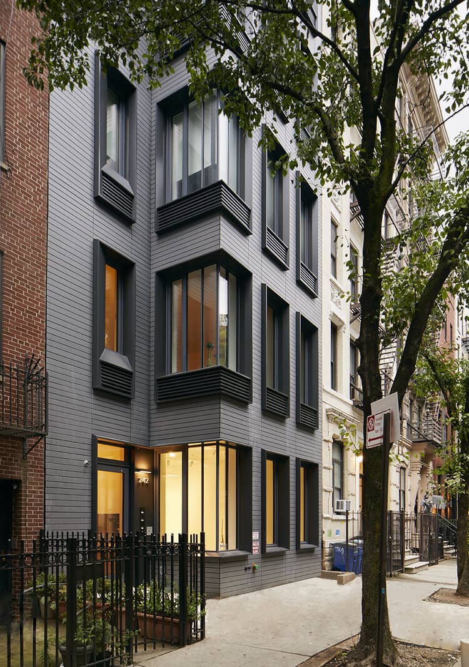
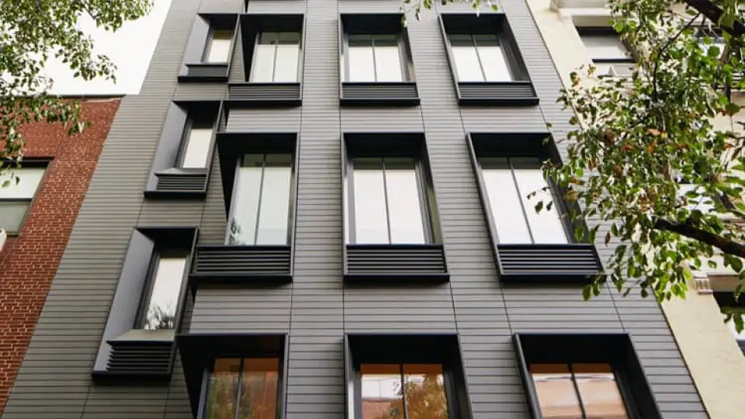
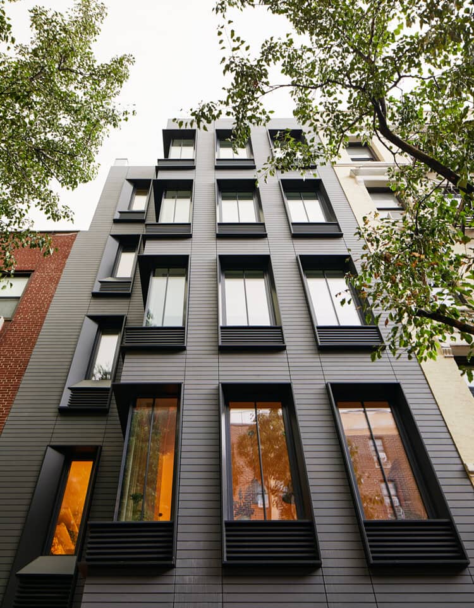
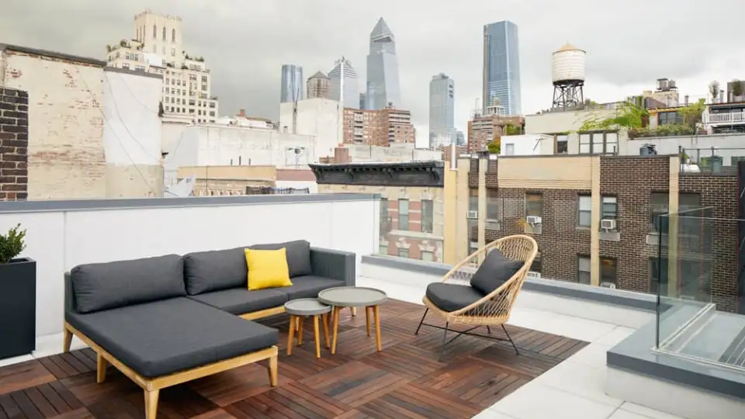
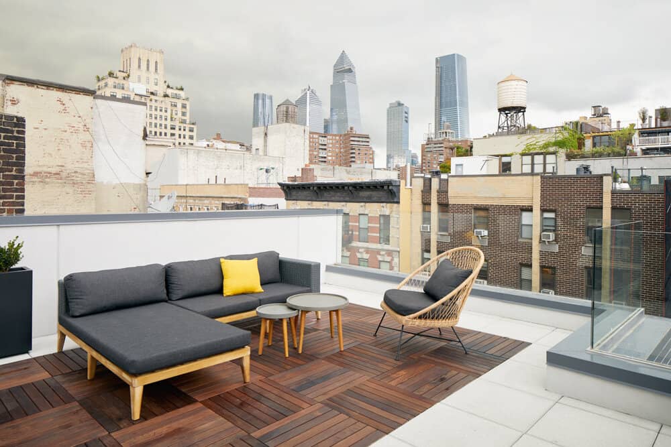
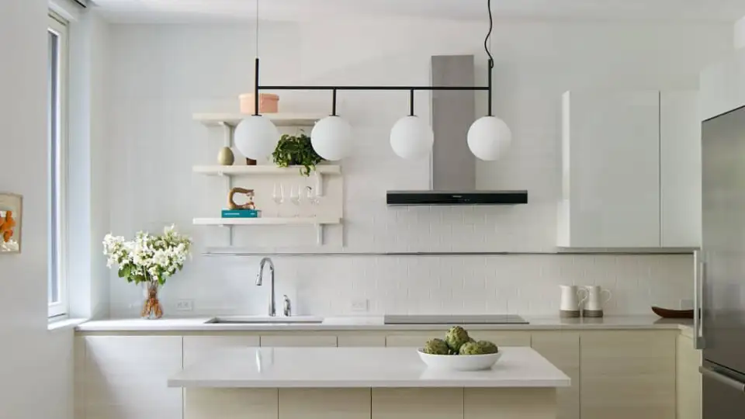
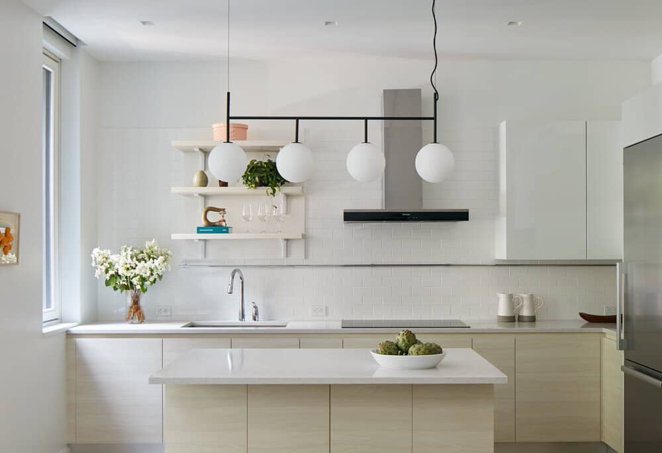
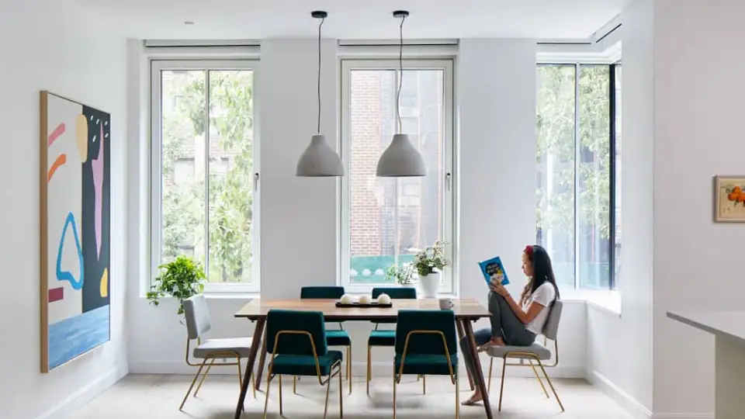
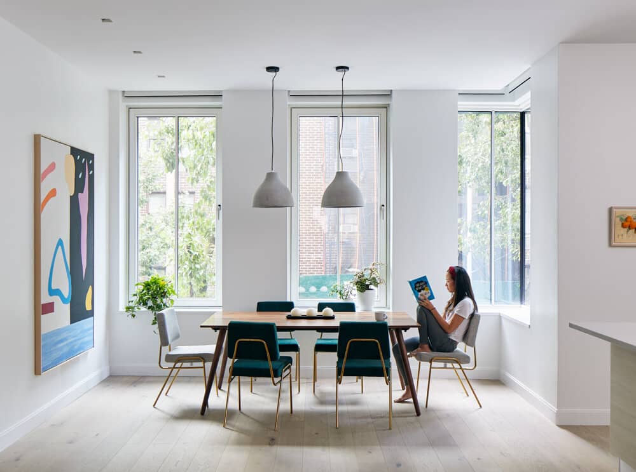
Metrics
|
Blower door |
2.76 ACH50 |
|
Annual Cooling Demand |
6.5 kBtu/sfyr (20.4 kWh/m2a) (design) |
|
Source/primary energy demand |
40.3 kBtu/sfyr (127 kWh/m2a) (design) |
|
Annual Heat Demand |
9.6 kBtu/sfyr (30.3 kWh/m2a) (design) |
Envisioned as a family compound, the 9,500 SF building includes 3 units total – 2 duplexes with a simplex between them. Achieving Passive House standards has been a project goal since day 1, a priority for the client who values energy efficiency from a moral and economic standpoint. The building features exterior insulation with a fiber cement rain screen, triple glazed windows, a split system Heating/AC and ERV.

